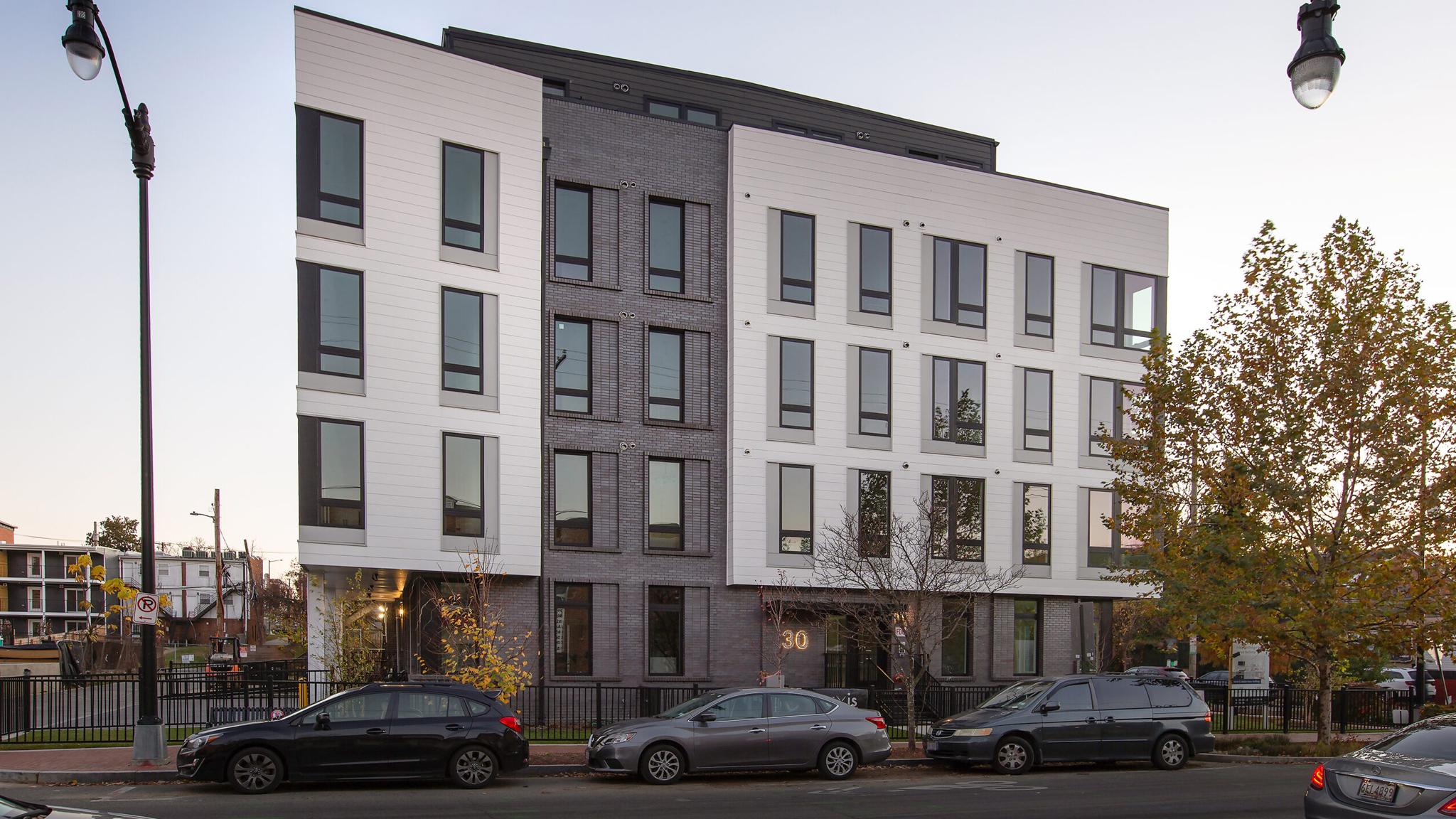Axis Architects specializes in designing innovative multifamily buildings that meet the diverse needs of residents while maximizing the property’s value. Throughout the years, we have developed expertise in missing middle housing, finding creative solutions that provide unique and innovative architectural designs tailored to our clients goals. Our missing middle work includes accessory dwelling units (ADU’s) and multi-family buildings that range from 2 to 60 units. In Addition, we have over 20 years of experience in large-scale multifamily buildings, we have extensive knowledge of zoning regulations, and vast experience with historic review and zoning boards in the jurisdictions we work.
With our extensive experience in the DC, MD, and Northern VA housing markets, we have a deep understanding of the region's unique housing needs and market dynamics. We are known for our exceptional customer service and ability to work collaboratively with our clients. Contact us today.

At Axis Architects, Our approach is centered around close collaboration with our clients to ensure their vision for the project is fully realized, whether it’s a accessory dwelling unit (ADU) or multi-family building with multiple units. We prioritize creating functional, aesthetically pleasing spaces that cater to diverse residents' needs while adhering to local regulations and zoning.
Our process begins with a thorough analysis of the site and context, which informs the overall design concept. This concept serves as a blueprint, guiding the project through each stage of development. Using advanced 3D modeling and visualization tools, we offer our clients a clear picture of the design, enabling them to make informed decisions. Through an iterative process, we refine the design, considering every detail from building layouts to amenity spaces. We ensure the final plans are meticulously documented, coordinating with engineers, contractors, and stakeholders to streamline the construction process.
Axis Architects provides comprehensive construction administration services to bring your multifamily project to fruition. Our team stays actively involved during construction, ensuring that every aspect of the design is executed with precision and integrity. We collaborate closely with contractors, managing site coordination, resolving any challenges that arise, and making necessary adjustments to maintain the project's vision. This hands-on approach guarantees that the final structure not only meets but exceeds expectations in terms of both functionality and design quality, creating spaces that residents will be proud to call home.
Whether you're planning a new multifamily development or revitalizing an existing property, Axis Architects is committed to bringing your vision to life. With our expertise in multifamily architecture, we can help you create innovative, sustainable, and livable spaces that stand out in the market. Contact us today to discuss your project and explore how we can support you in achieving your goals.