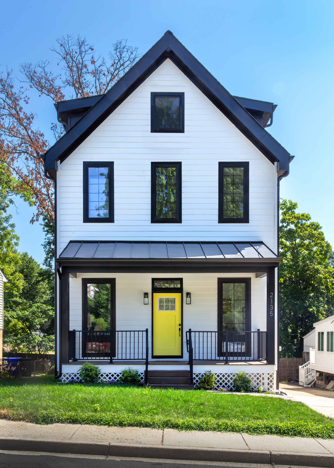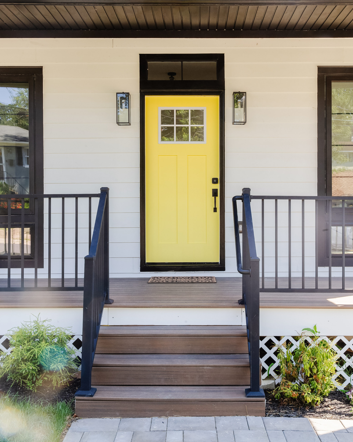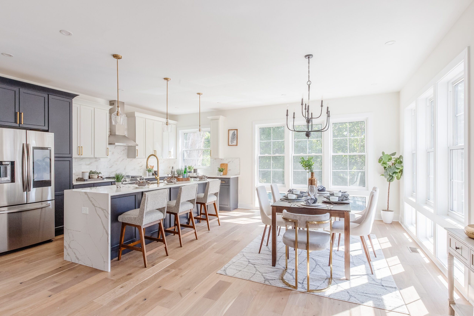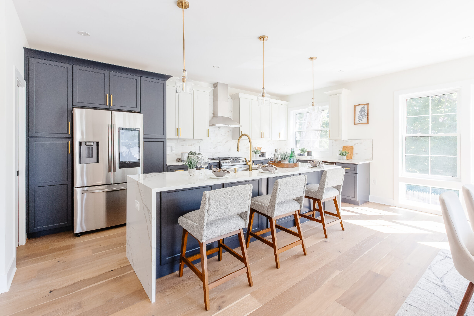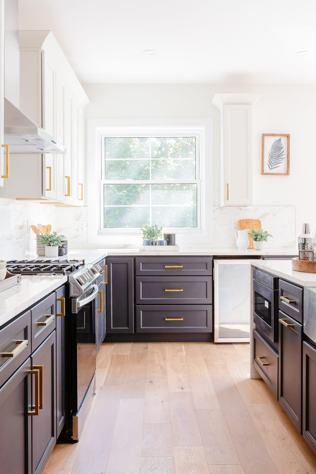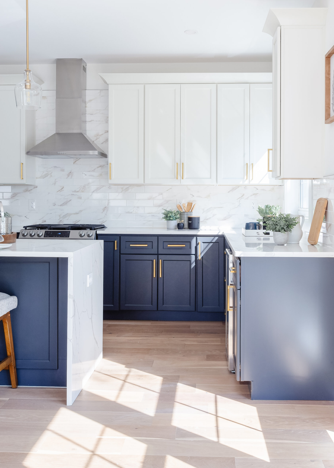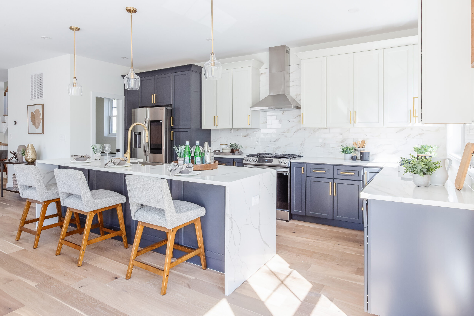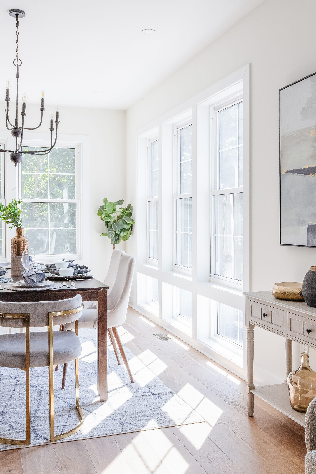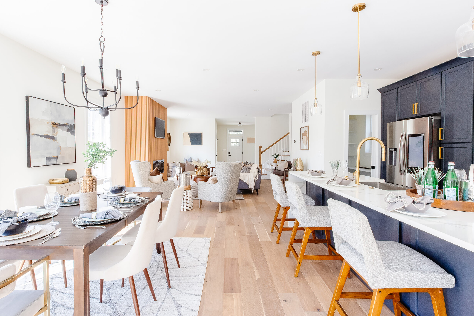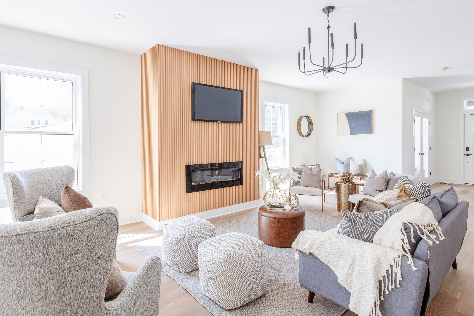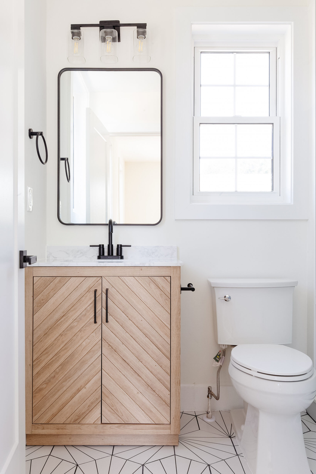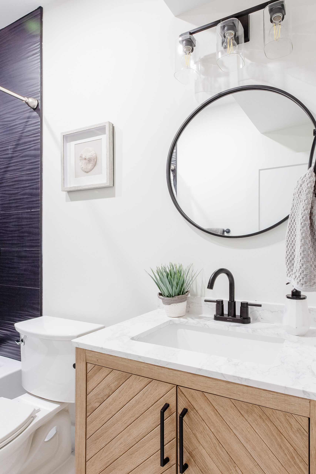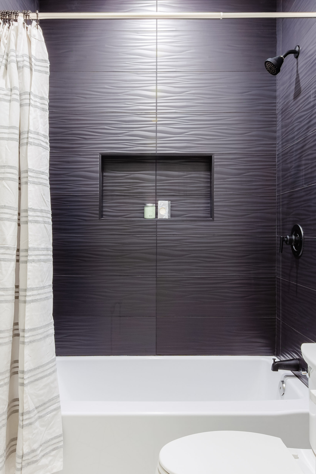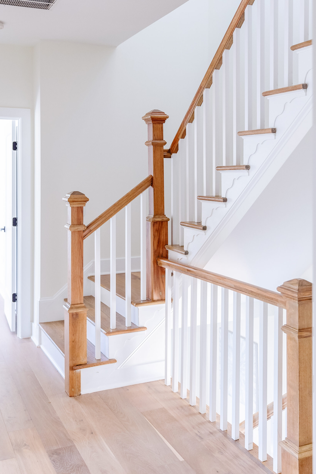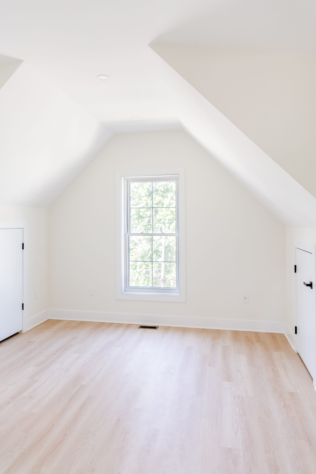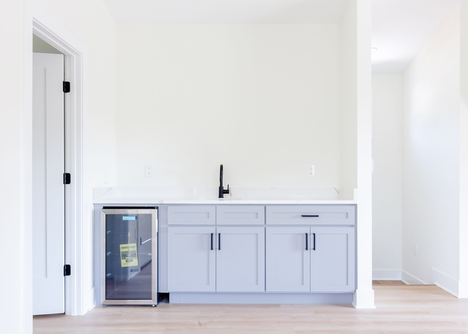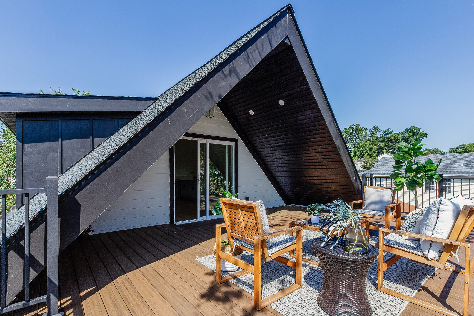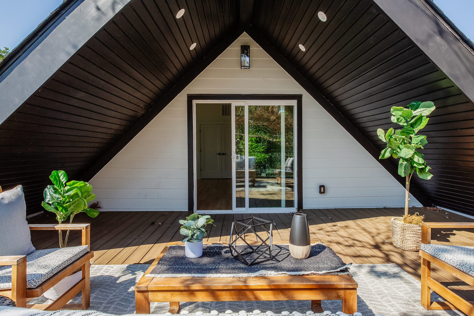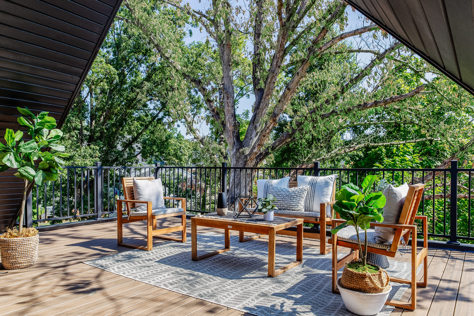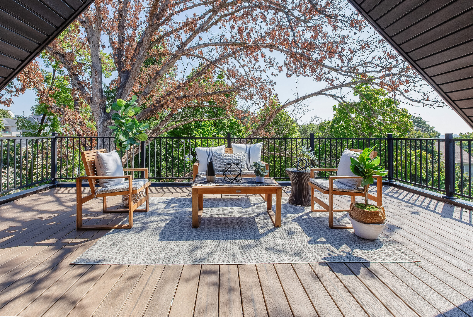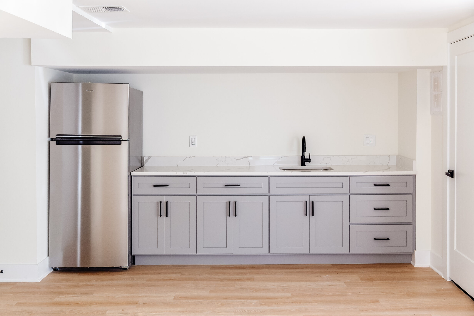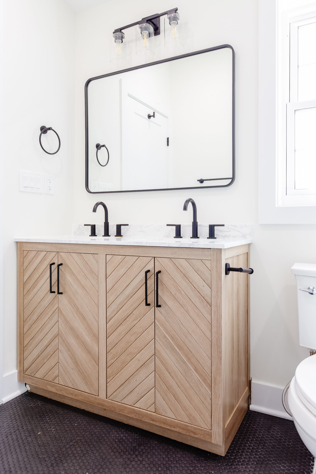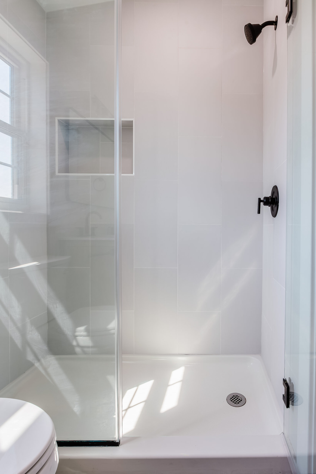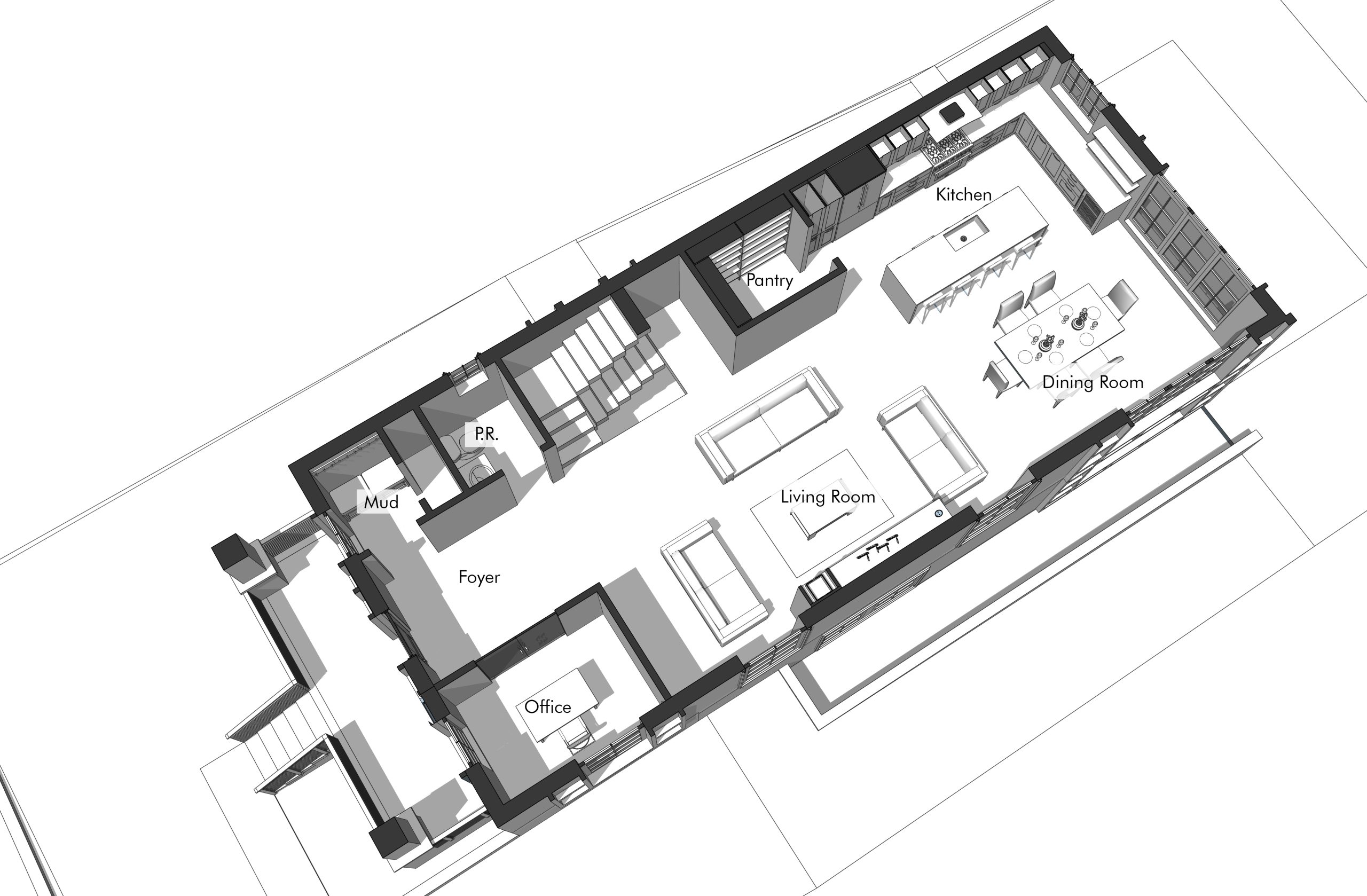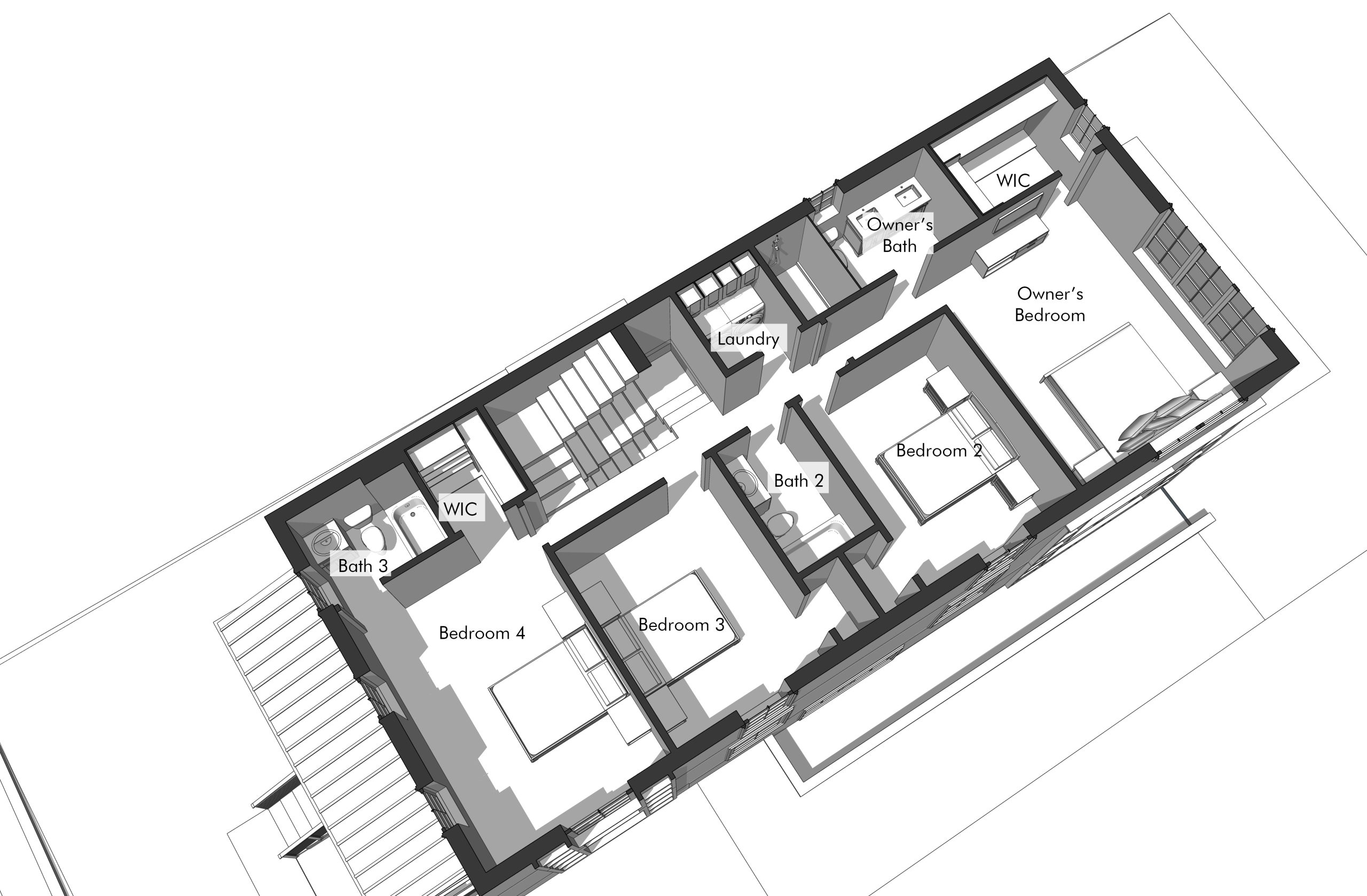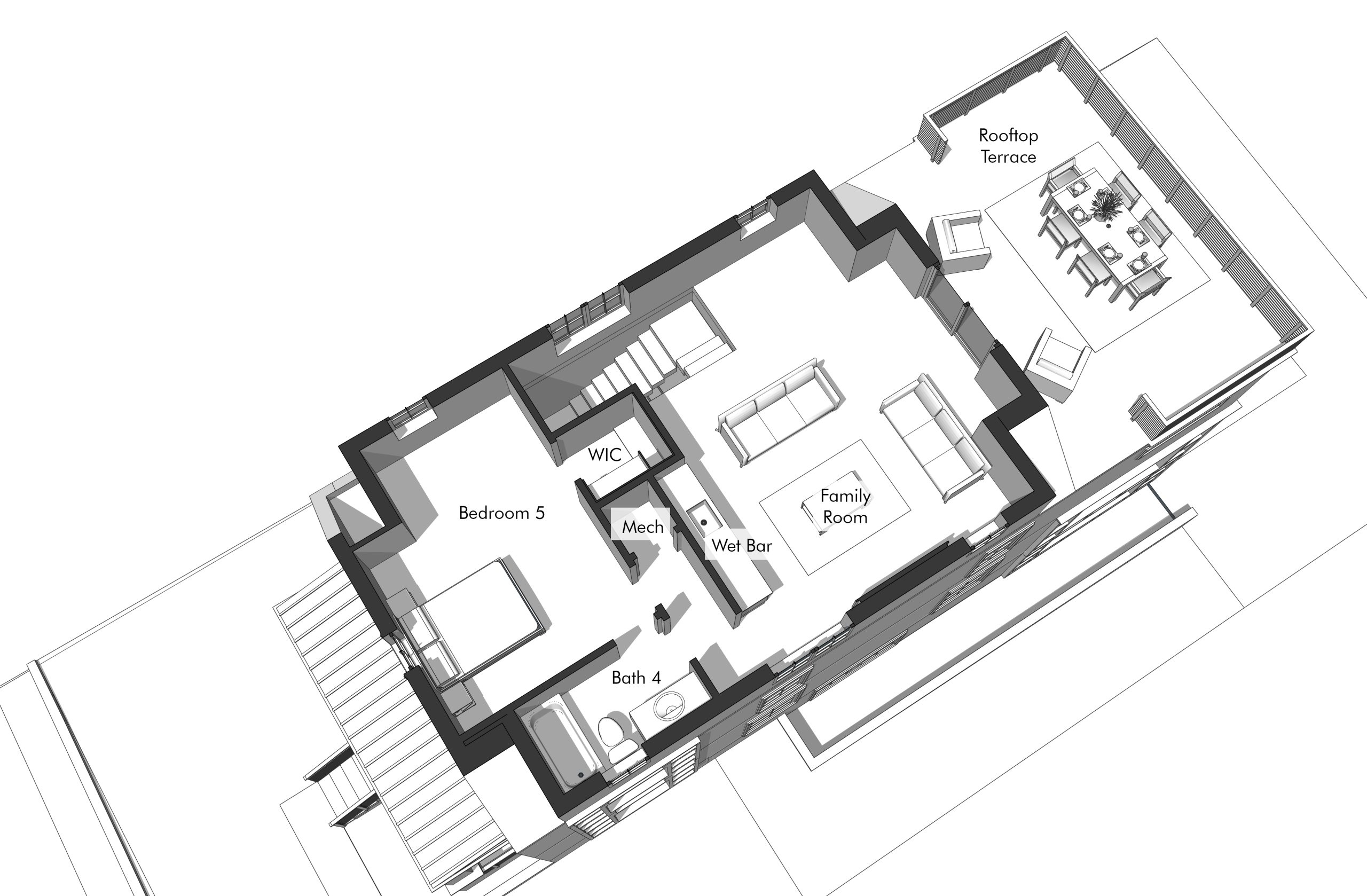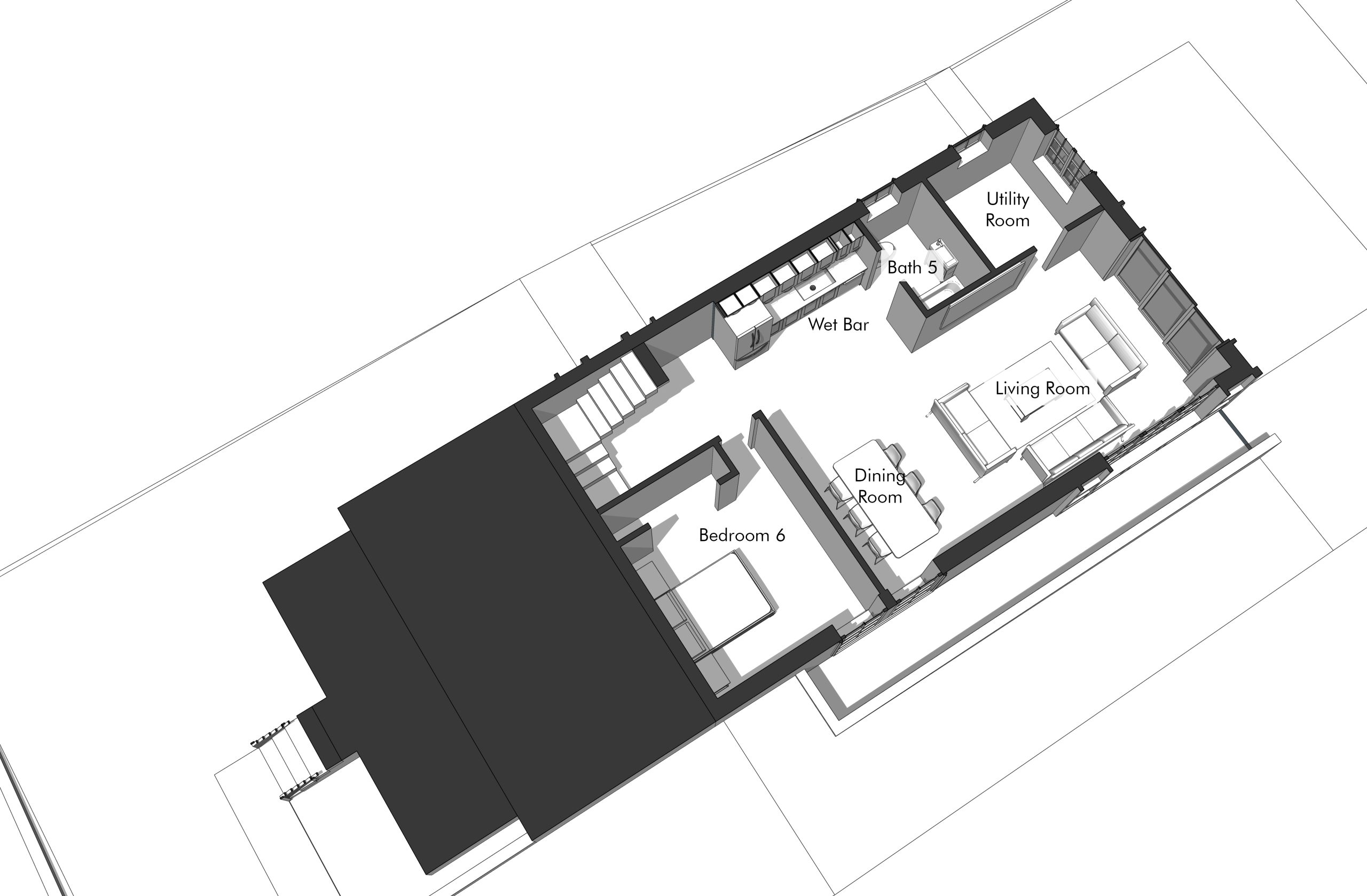Client: Investor
Services Provided: Architectural Design, Building Permit
Situated in Arlington, VA, this transitional style custom home is designed for practical and spacious living. The property features six bedrooms and 5.5 bathrooms. The layout begins with an open concept first floor that includes a home office, mudroom, and a powder room near the entrance, while the living room, dining room, and kitchen are positioned at the rear to maximize views into the backyard and natural light. The second floor comprises four bedrooms, including the master suite, a junior suite, two additional bedrooms, and a third bathroom. A laundry room on this level adds convenience. The attic has been efficiently utilized to provide an extra bedroom, a full bathroom, a family room, and a roof top terrace with impressive views. The walk-out basement offers additional light-filled living space with one bedroom, a bathroom, and a family room with a wet bar, ideal for hosting guests or family activities.
