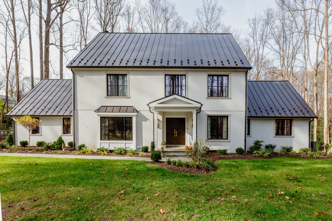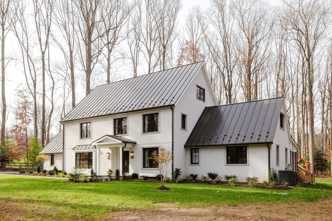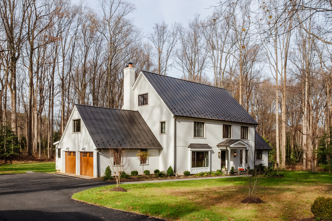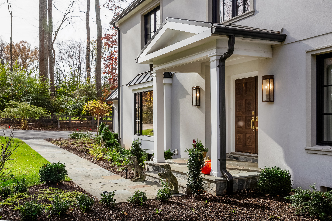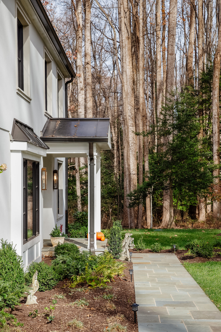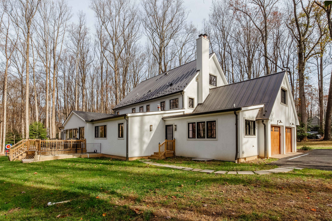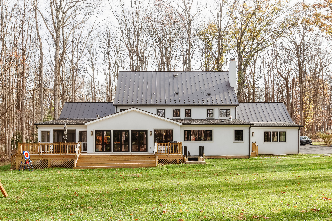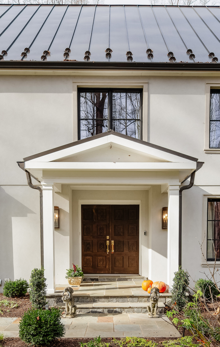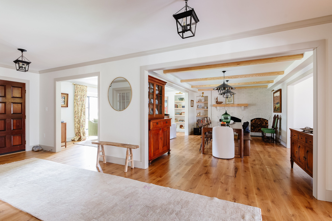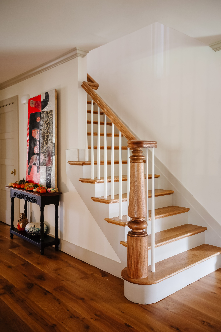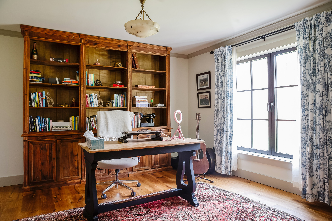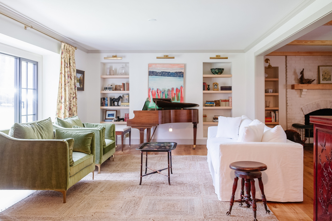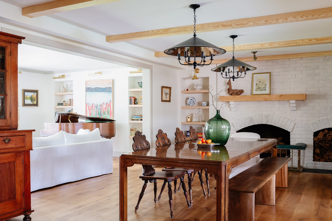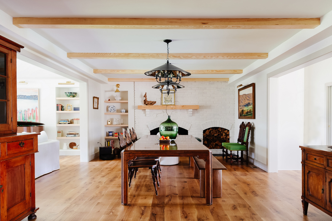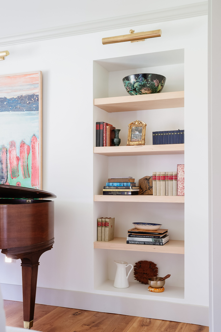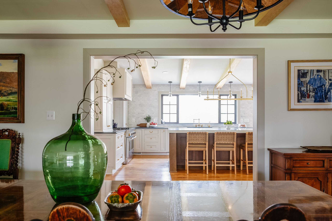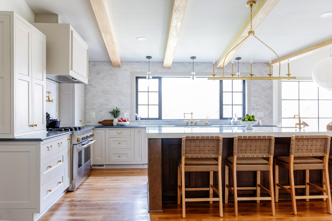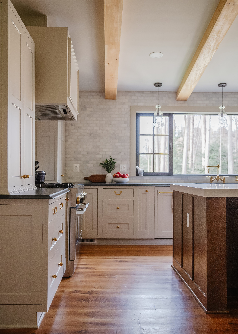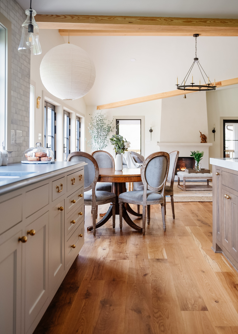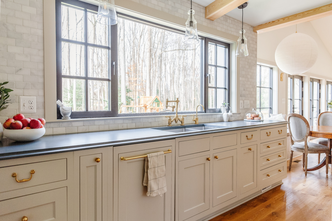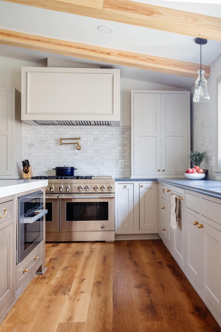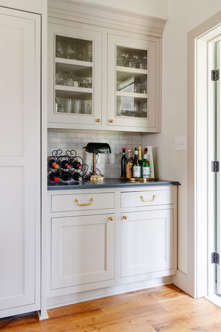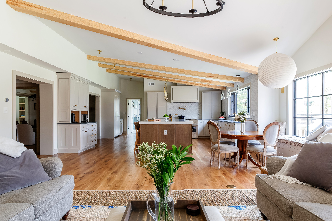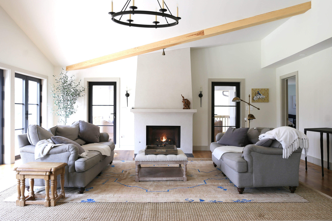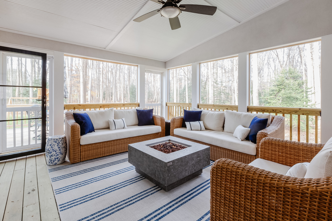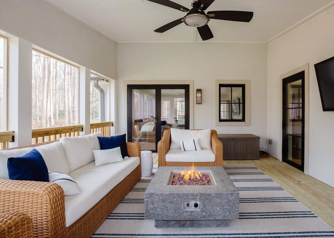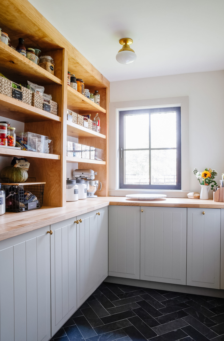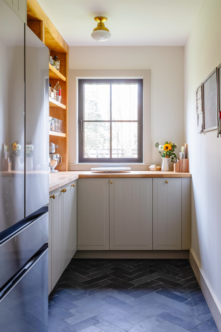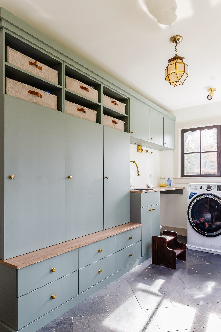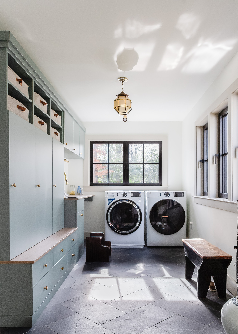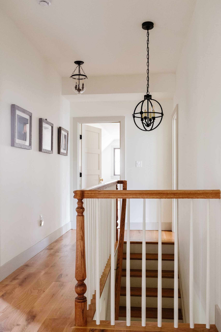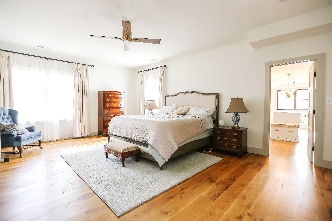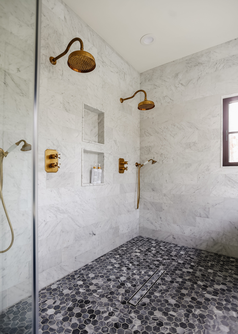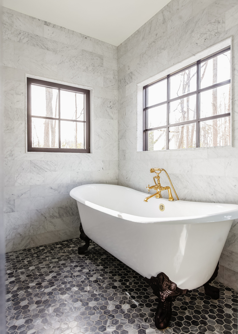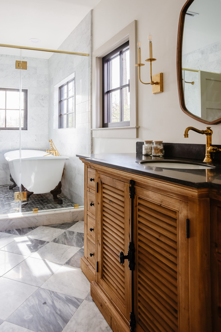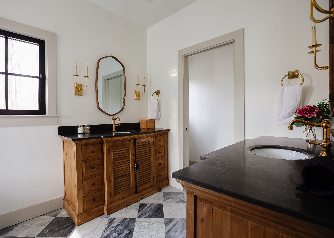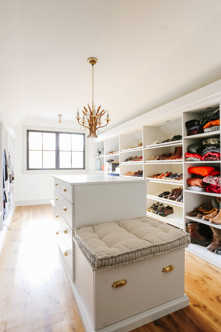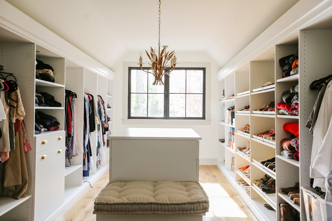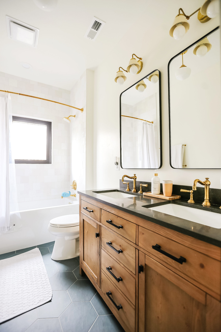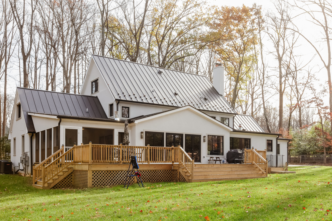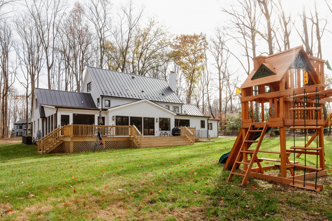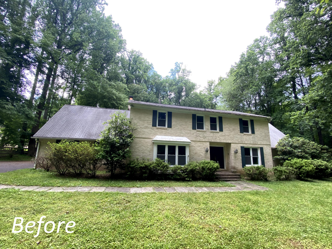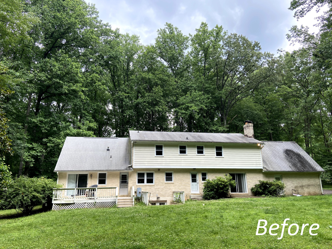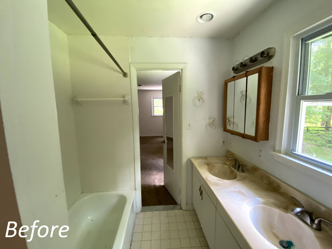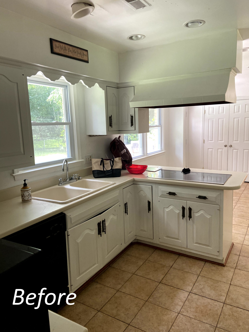Client: Home Owner
Services Provided: Architectural Design, Building Permits
Set in a peaceful suburban landscape with vast open spaces and mature trees, this home renovation was designed to accommodate the evolving needs of a growing family. The transformation included a one-story addition and a complete reconfiguration of the existing layout, creating a more open, functional, and inviting home tailored to the family’s lifestyle.
The first floor was extended towards the backyard, making room for several key upgrades. A mudroom/laundry room was added behind the garage providing direct access to the kitchen. The heart of the renovation was the relocation and expansion of the kitchen, which now sits behind the dining room - previously a living room. This change allowed for a more natural connection between the two spaces. The new kitchen is spacious and inviting, featuring a walk-in pantry, a dedicated coffee bar, a large island and large windows that flood the space with natural light while offering picturesque views of the backyard. Beside the kitchen, a new family room enhances the home’s open-concept design, while a screened-in porch extends the living space outdoors, allowing the family to enjoy the beauty of their surroundings.
To further enhance the home’s openness, the staircase was repositioned, creating a more welcoming entrance with an unobstructed view extending to the backyard. Additionally, the former dining room was converted into a home office near the entrance, and an existing bedroom was transformed into a dedicated playroom, ensuring spaces that are both functional and thoughtfully designed.
On the second floor, the layout was redesigned to enhance both comfort and efficiency. The original five-bedroom floor was reconfigured into four bedrooms and three bathrooms. This transformation was made possible by repositioning the staircase and shortening hallways, recapturing valuable square footage. A major highlight of the redesign was the expansion of the primary suite, which now combines two former bedrooms to create a spacious room. The new primary suite features a larger bathroom and a spacious walk-in closet, integrated into the roof space above the garage.
This renovation blends functionality with beauty, creating a home that not only meets the family’s practical needs but also enhances their connection to the surrounding landscape.
